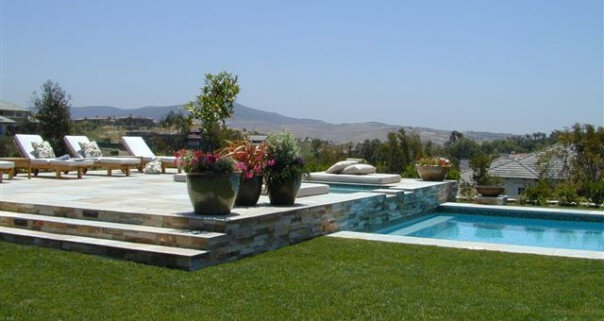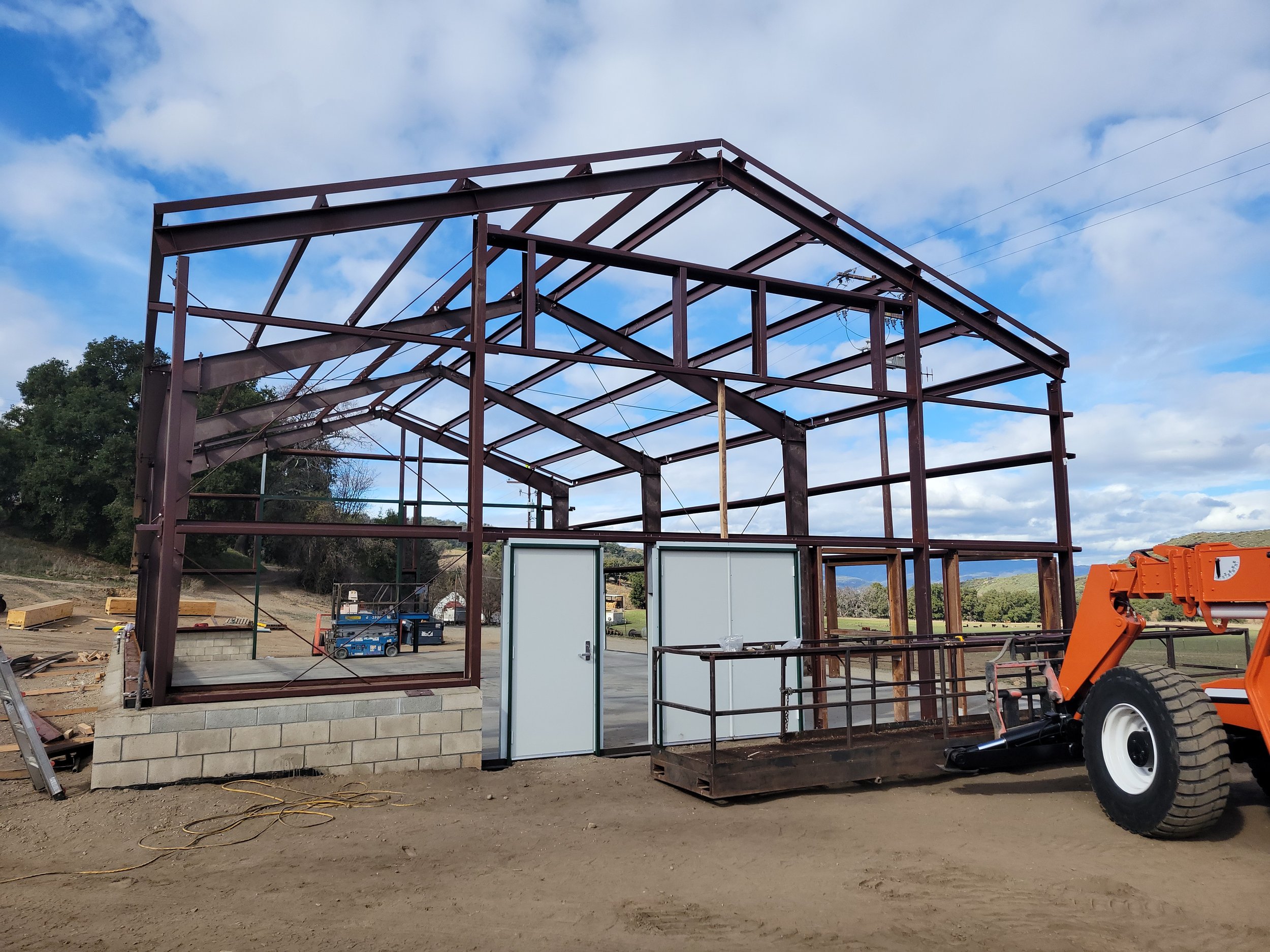Commercial Metal Building Installed in Julian, Southern California
Introducing a distinctive 2,400 sq. ft. commercial metal building, standing impressively at 23 feet tall. Crafted for small-scale meat producers, specifically catering to small farm meat producers and storefront operations, this innovative space serves as the home for Carrisito Ranch's meat sales (www.carrisitoranch.com). The building features an insulated foundation, accommodating built-in freezers for optimal storage.
Safety is a priority with fire sprinklers seamlessly integrated. The interior boasts a full meat display and sales counter, exuding a vintage barn-style ambiance with wood walls. Practicality is enhanced by a dedicated parking area and a full roll-up door facilitating efficient deliveries. The floor design incorporates complete drainage, ensuring cleanliness and functionality.
This commercial metal structure not only meets the needs of a dynamic meat sales operation but also showcases thoughtful design, marrying practicality with rustic charm. Explore Carrisito Ranch's commitment to quality meats in a space crafted for both efficiency and aesthetic appeal.
Photos from the Project - Progress





Get in contact with us
Whether you are just beginning the process or ready to break ground tomorrow, we can help! We are a one stop shop and have expertise in the design and engineering phase all the way through to project completion and maintenance. Send us a message today!














