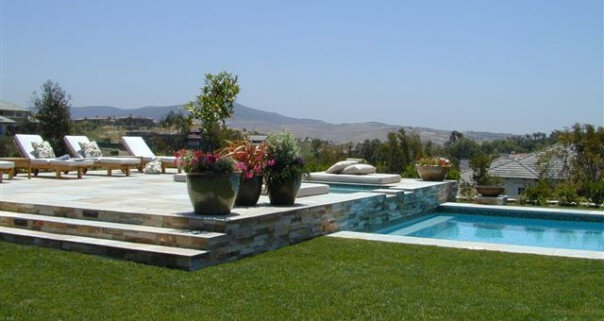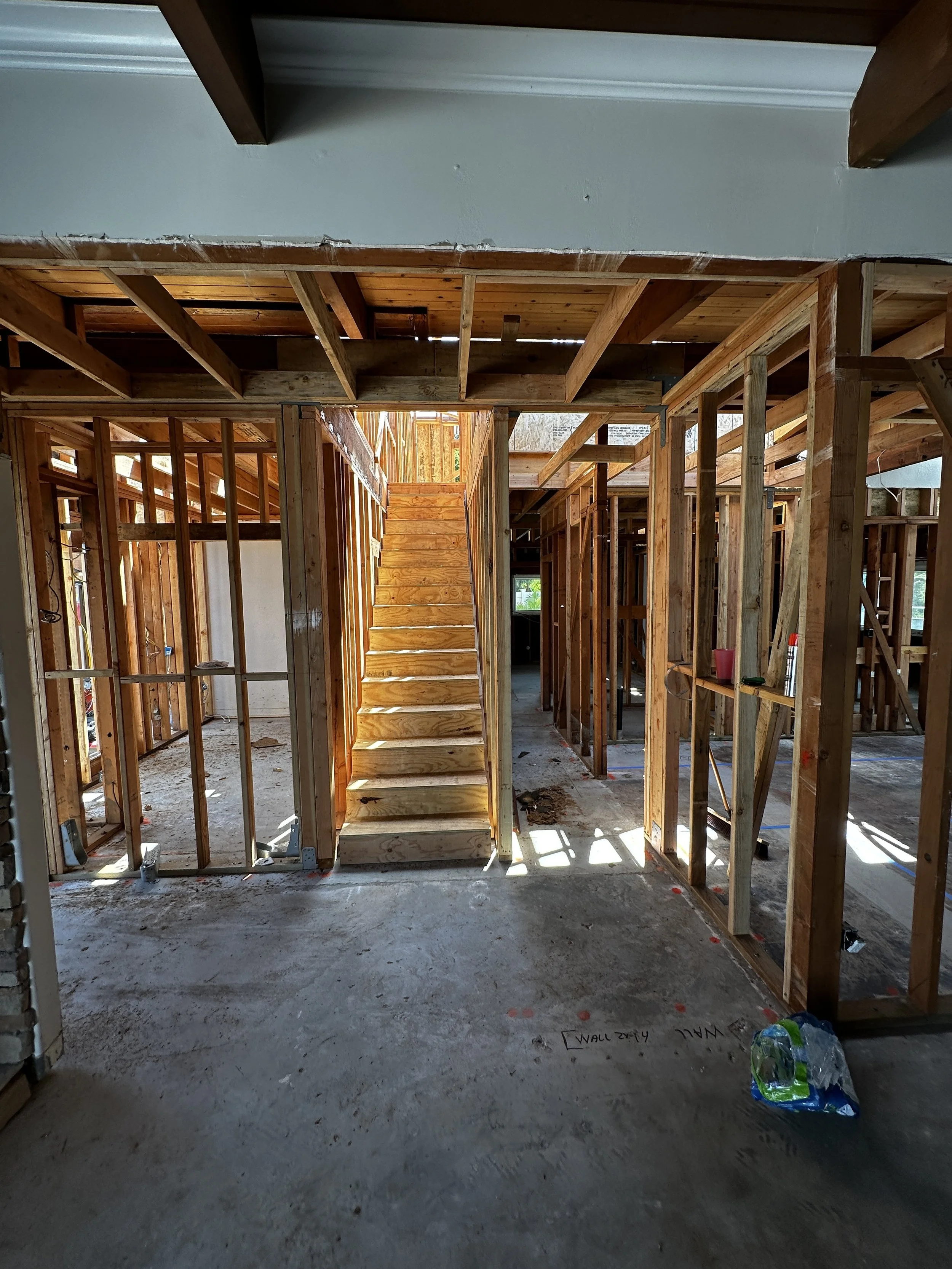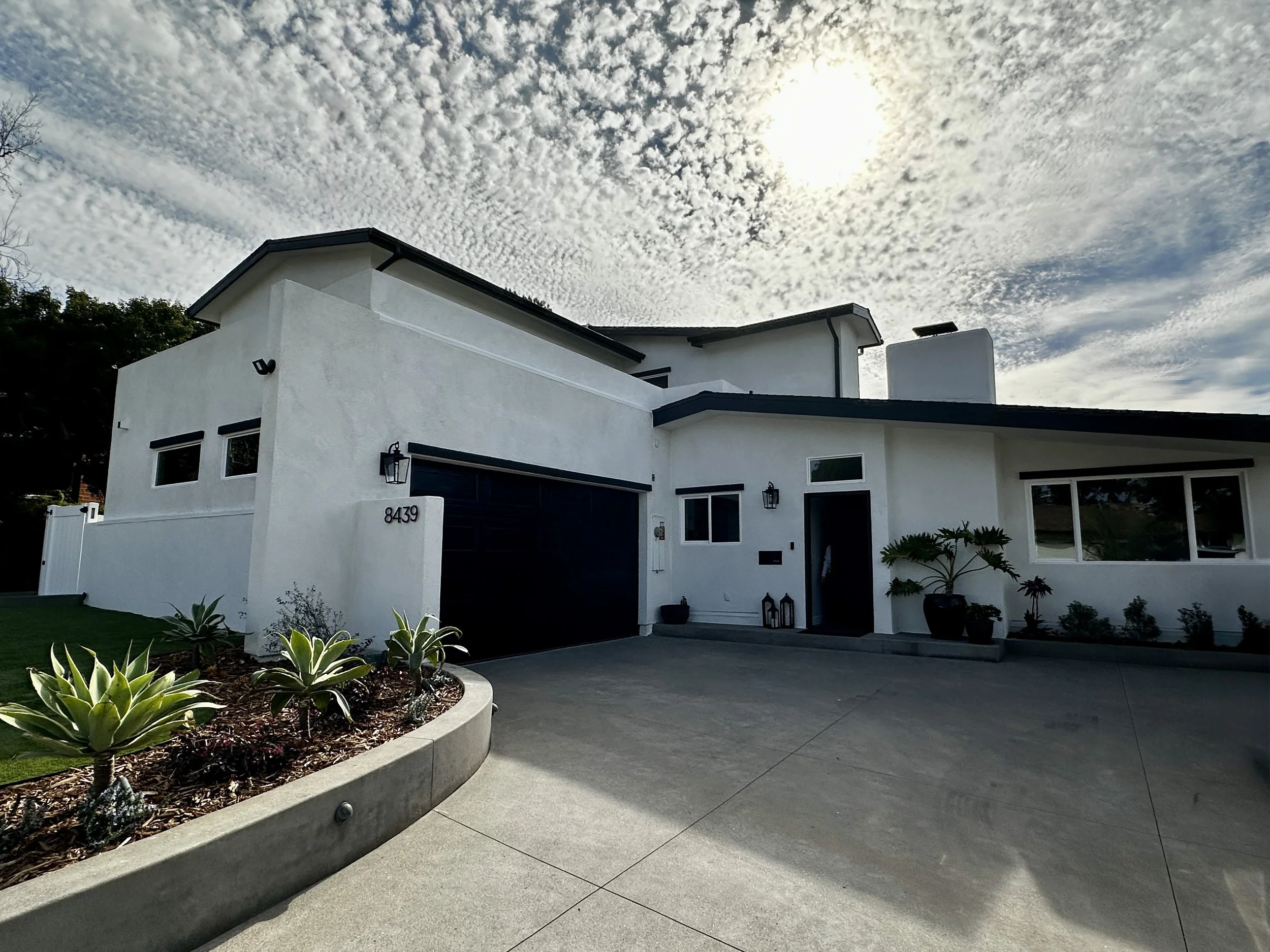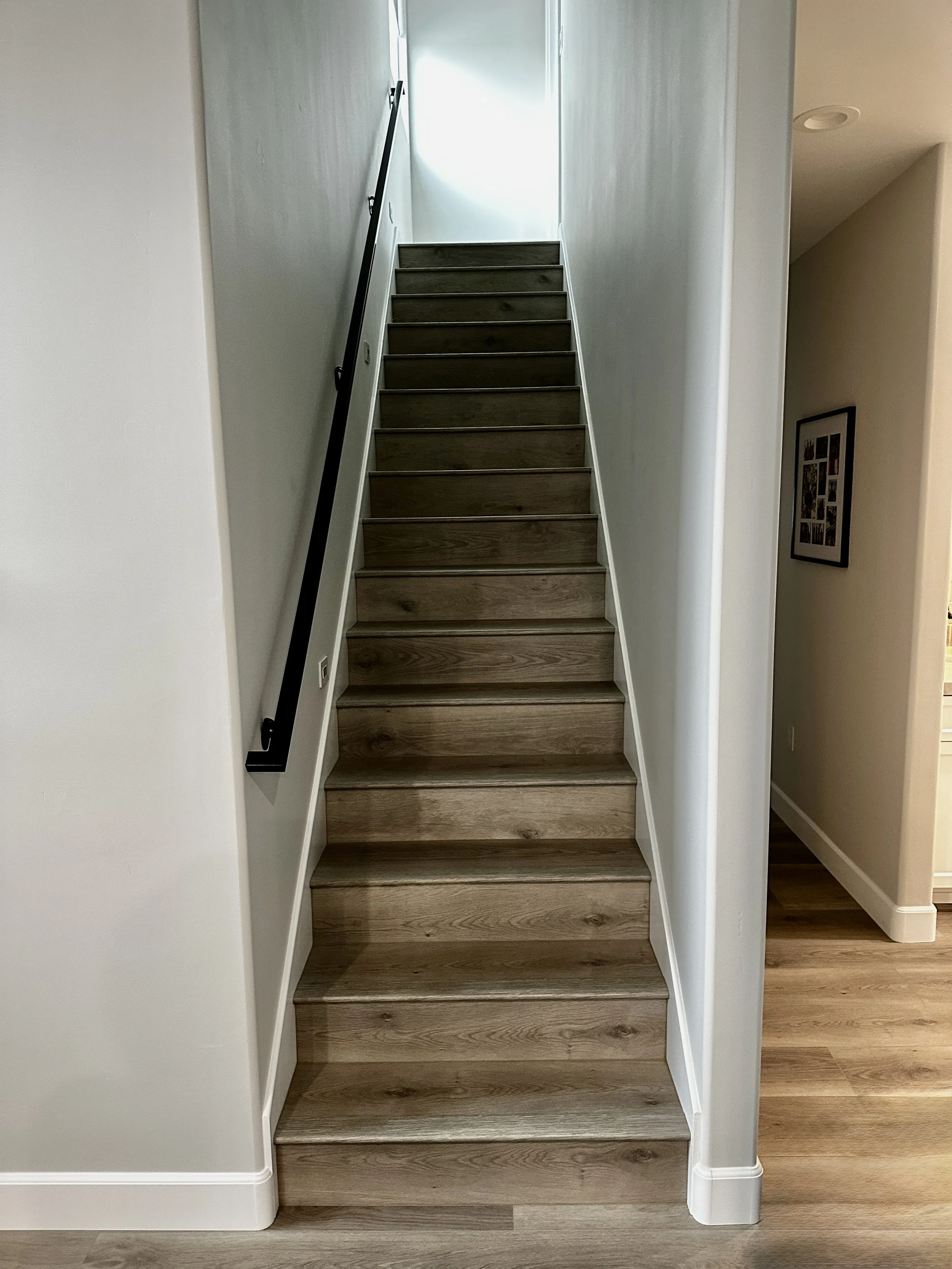Serra Mesa Reinvention – Mid-Century Bones, Modern Function
This 1960s single-story home in Serra Mesa has been completely reimagined—what began as a dated structure with no insulation and aging infrastructure is now a modern, two-story home built for comfort, entertaining, and long-term living.
We started from the inside out: new plumbing, electrical, and insulation throughout the home laid the foundation for everything to come. The most dramatic change? A brand-new second story, added to create a spacious primary suite complete with a spa-style bathroom and a massive walk-in closet.
The kitchen underwent a full remodel, now featuring commercial-grade appliances tailored for serious cooking and entertaining. We dropped the ceilings where possible to add insulation, recessed lighting, and a clean, modern look—replacing the outdated angled wooden ceilings with sleek finishes and better flow.
The original fireplace was replaced with a custom-built centerpiece that anchors the living space. Bathrooms were fully updated with modern tile, counters, and cabinetry. A large, stylish laundry room was added with built-in cabinets, combining utility with visual appeal.
On the exterior, we applied new stucco, installed a brand-new roof, and finished the garage with a durable epoxy floor. Custom lighting throughout the home ties everything together and elevates each space, day or night.
This remodel is more than an update—it’s a full-scale reinvention of a classic San Diego home into a functional, stylish, and future-ready living space.
Photos from the Project - Before
Photos of the Project - Finished







































